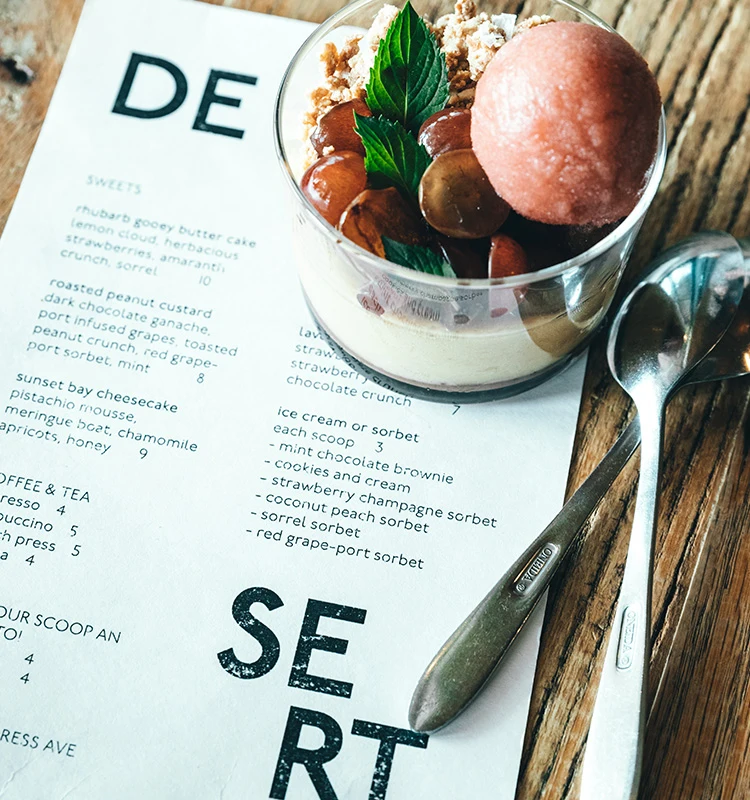
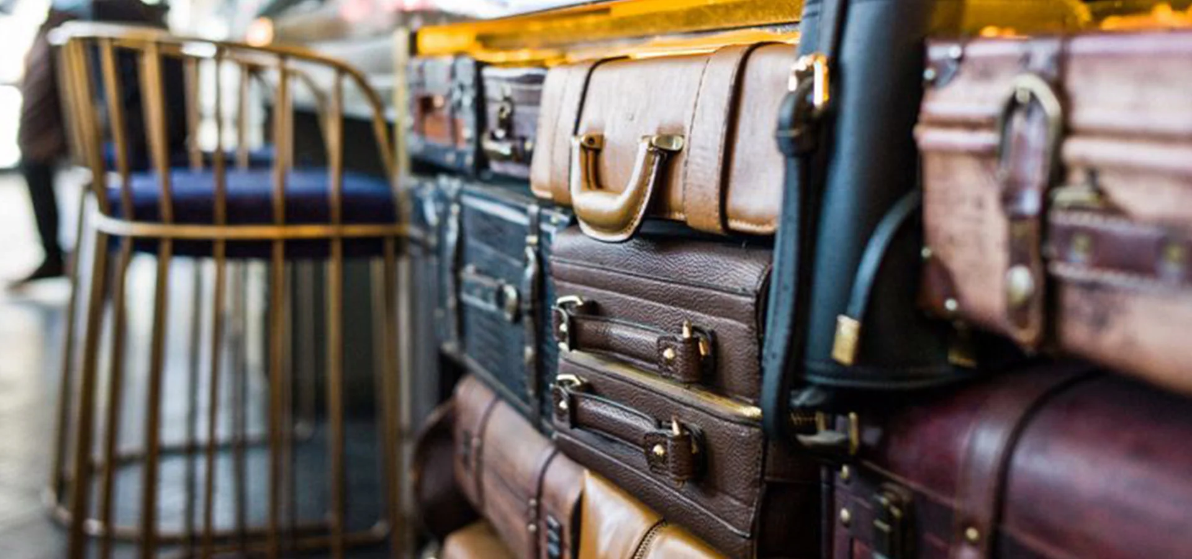
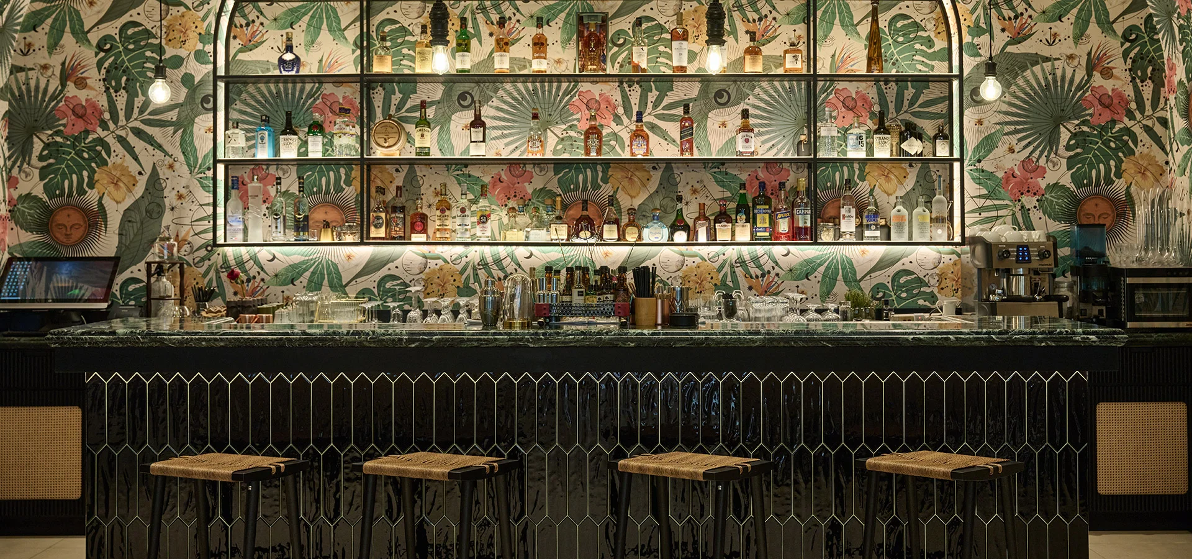
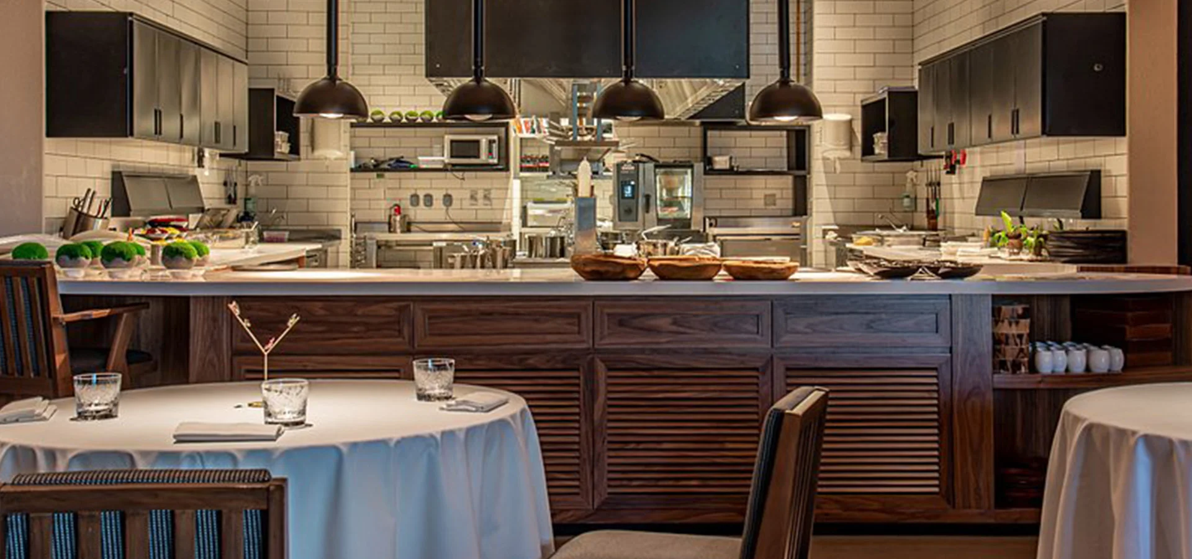
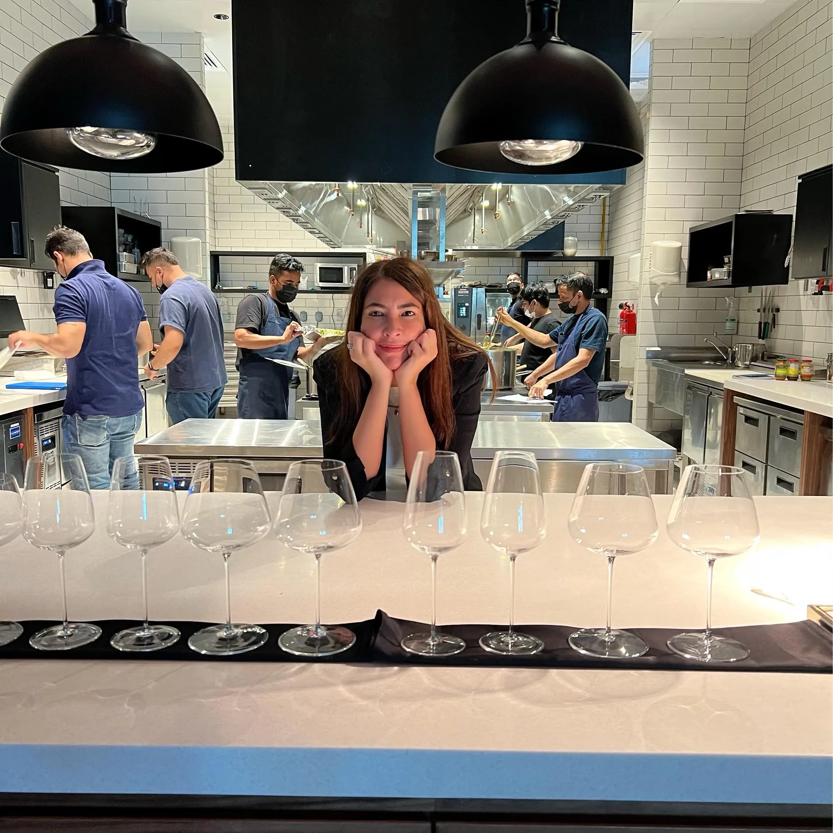
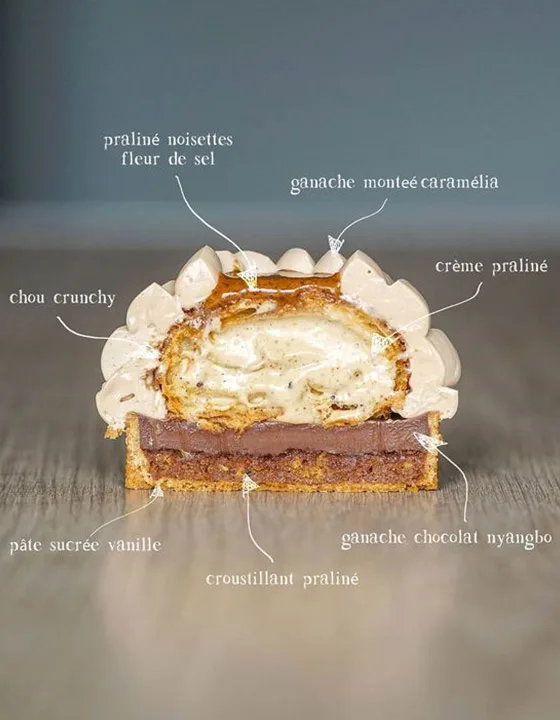
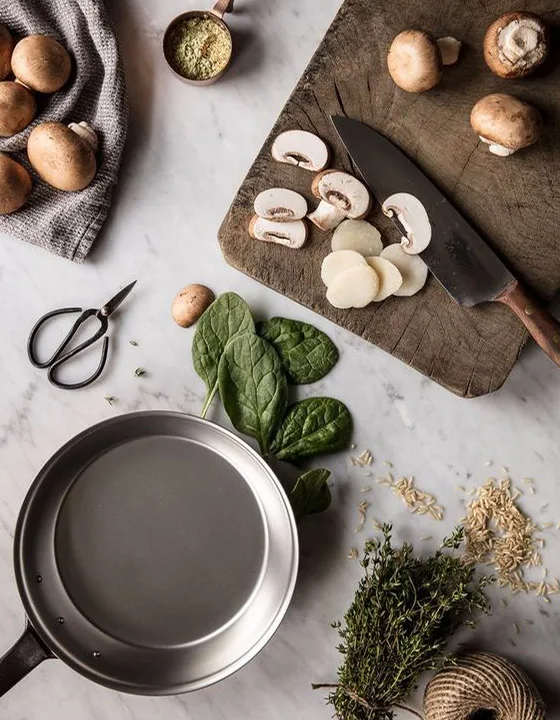
The connections within these two disciplines are the key of the future of the F&B Industry, in order to give a full experience to the final customers. Can we design Restaurants without having a deep knowledge of the food that we are going to serve? Can we think of a concept of a Restaurant without the support of these artists…. that we daily call…chefs?
Our founder, Clara Voce, due to a past of Pastry Chef will take you to a different level of creating spaces, through a 360 knowledge of the F&B world.
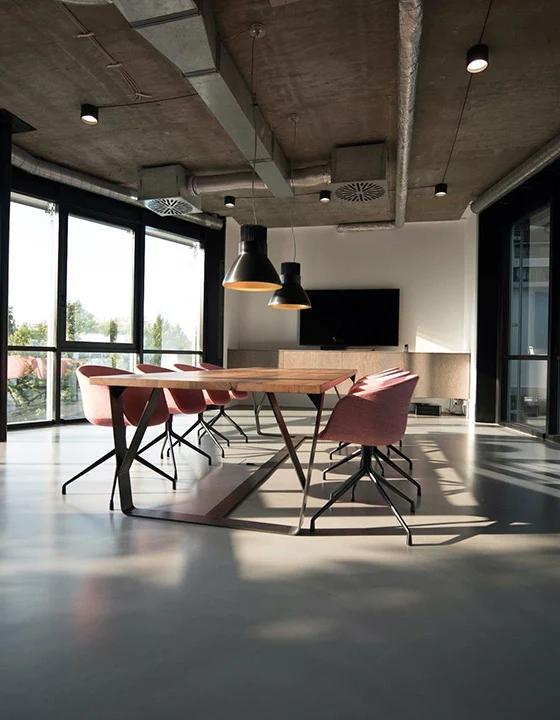
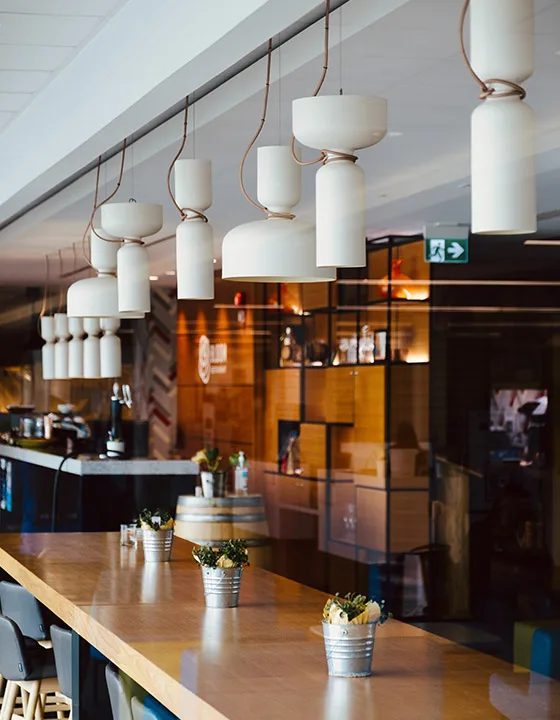
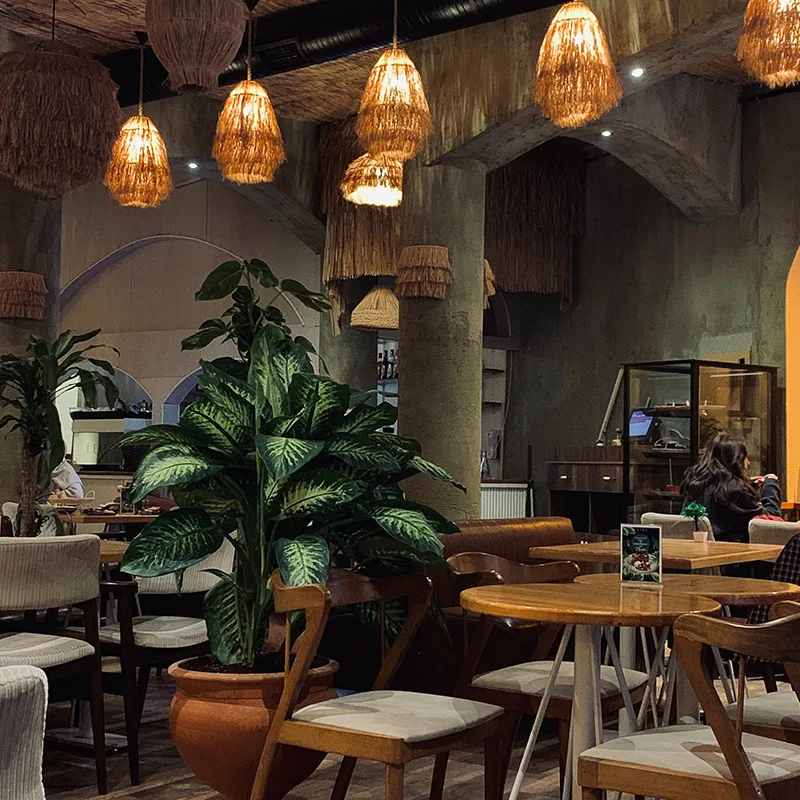
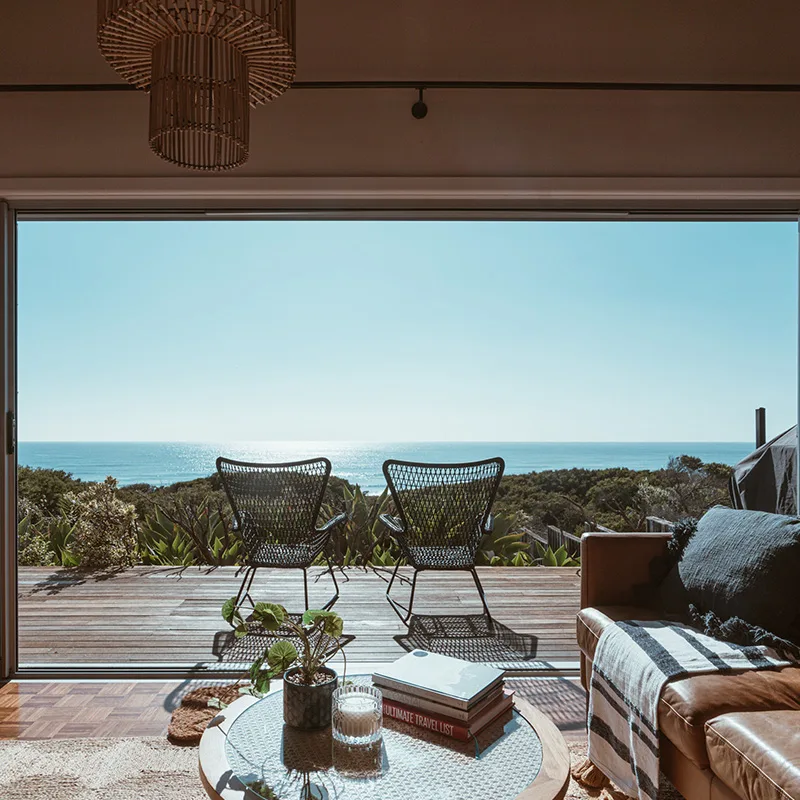
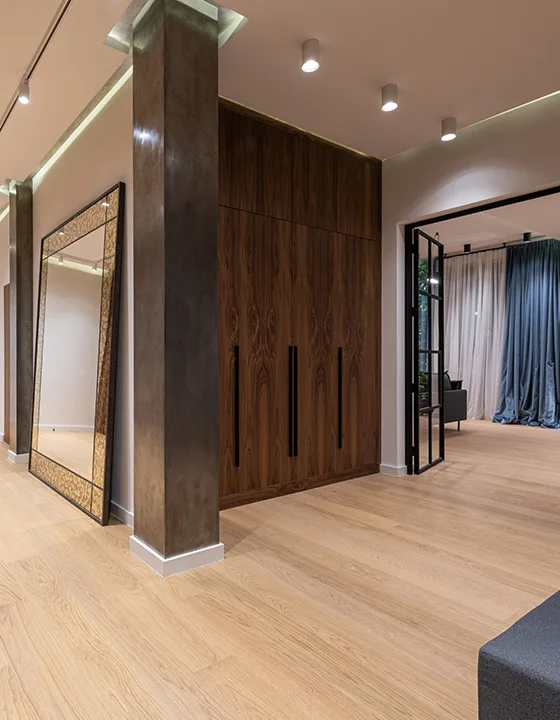

Sometimes you just need to be fast! Most of the time Malls and clients they just need a story board, schematic elevations and some 3d, to get the final design approval. If you need to show a concept and some views in short time this is the package for you. We will provide to you all the necessary to get the approvals, with some details in order also for your contractor to develop the full design package.
DELIVERABLES:
◉ WORKSHOP AND QUESTIONNAIRE BASED ON DESIGN REQUESTS
◉ ON LINE MEETING WITH CLIENTS (2 NUMBERS)
◉ STORY BOARD/MOODBOARD
◉ 2 OPTIONS OF LAYOUT PLAN
◉ SKETCHES OF MAIN ELEVATIONS
◉ 3D MAX VIEWS ( NUMBERS DEPENDING ON THE SIZE OF THE OUTLET)
This is our most complete package that will give you the full specs and documentation for your F&B, so that your contractor will just proceed with shop drawings and design submissions based on our drawings. With this package, we will personally come to visit you and we will spend some time with you, studying your ideas, and understanding better your requirements. It will be a full immersion 15/20 days together, in order to work closely with you and deliver together the best outlet.
DELIVERABLES:
◉ WORKSHOP AND QUESTIONNAIRE BASED ON DESIGN INTENT
◉ MEETING WITH CLIENTS
◉ SITE VISIT
◉ STORY BOARD/MOODBOARD
◉ SPACE PLAN LAYOUT WITH DEFINITIONS OF FUNCTIONAL ZONES
◉ LAYOUT PLAN ( FLOORING LAYOUT/FINISHES LAYOUT/FURNITURE LAYOUT/ RCP
◉ LAYOUT) + REVISIONS
◉ BLACK AND WHITE 3D VIEWS
◉ SKETCHES OF THE MAIN AREAS
◉ SCHEMATIC MAIN ELEVATIONS
◉ MATERIAL REFERENCES (INTERNATIONAL BRANDS)
◉ FURNITURE SELECTION
◉ 3D MAX VIEWS ( NUMBERS DEPENDING ON THE SIZE OF THE OUTLET)
Doesn’t matter where your outlet is, because nowadays everything can be done through the net. We can have Zoom meetings, Whatsapp chat, sharing picture and ideas, and nothing will be missed in the design process. Before starting we will set up weekly meetings, based on time difference, so that we can both be comfortable. If you require, we can come to you and have an initial meeting, and site visit in order to start the design process.
DELIVERABLES :
◉ WORKSHOP AND QUESTIONNAIRE BASED ON DESIGN REQUESTS
◉ ON LINE MEETING WITH CLIENTS AND CONSULTANTS
◉ STORY BOARD/MOODBOARD
◉ SPACE PLAN LAYOUT WITH DEFINITIONS OF FUNCTIONAL ZONES
◉ LAYOUT PLAN ( FLOORING LAYOUT/FINISHES LAYOUT/FURNITURE LAYOUT/ ◉ RCP
◉ LAYOUT) + REVISIONS
◉ BLACK AND WHITE 3D SPACE VIEWS
◉ SKETCHES OF THE MAIN AREAS
◉ JOINERY SKETCHES
◉ SCHEMATIC MAIN ELEVATIONS
◉ MATERIAL REFERENCES
◉ FURNITURE SELECTION
◉ 3D MAX VIEWS ( NUMBERS DEPENDING ON THE SIZE OF THE OUTLET)
If you just want to have a design direction we can help also with this very ‘Express’ package in which in 7 days you can have a completely referenced design project, with notes to the materials and design intent, and 2 options of layout plan. This package is very helpful to start the design process and to understand all the functionality and overall design of the F&B.
DELIVERABLES:
◉ WORKSHOP AND QUESTIONNAIRE BASED ON DESIGN REQUESTS
◉ ON LINE MEETING WITH CLIENTS
◉ STORY BOARD/MOODBOARD
◉ 2 OPTIONS OF LAYOUT PLAN ( NUMBERS DEPENDING ON THE SIZE OF THE OUTLET)
